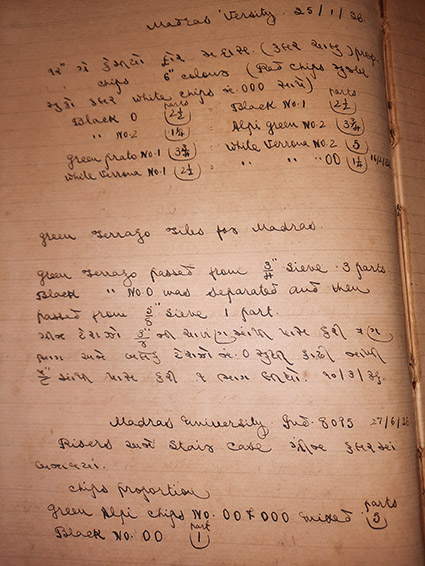100 Years
100 Stories
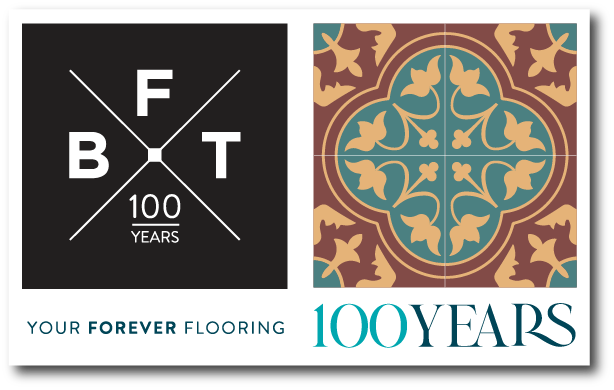
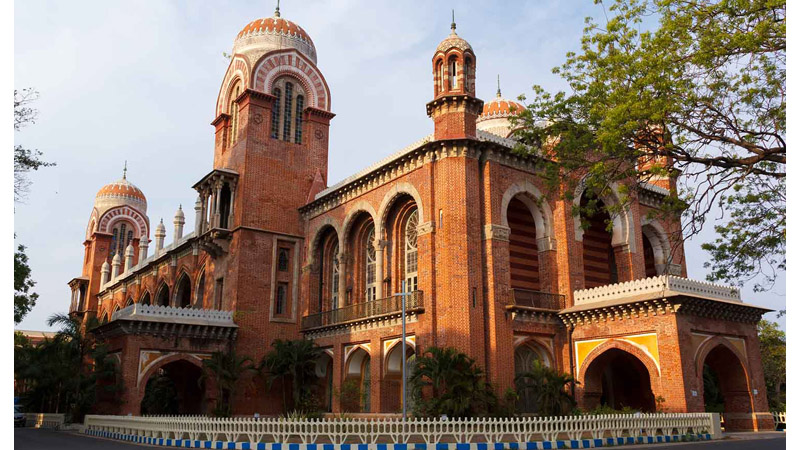
It may not strike the reader as obvious but Bharat’s link with the colonial port city of Madras, now known as Chennai, is long and varied. From P.W.D structures such as the Government House (Raj Bhavan) and Madras High Court to industrial complexes built by the Coromandel Engineering Company; sporting venues like the Madras Race Club to the Vivanta by Taj at Connemera and several tastefully done private residences in the 21st Century, the Bharat tile has quietly left its indelible mark on the city.
The Sidhwas of Bharat Tiles and Marbles Co. first laid their tiles in Southern India at the royal palace of His Highness The Maharaja of Mysore. 6 years later, when the new campus of the Madras University was being built, the Public Works Department of the Presidency reached out to the Sidhwas in Bombay. The University of Madras had been established by an act of the Legislative council in 1857 and for the longest time was housed in the Senate House - one of the finest examples of Indo-Saracenic architecture in the country. It stood next to the historic Chepauk Palace which was the official residence of the Nawab of Arcot.
At the turn of the century, the University was in dire need of expansion and thus plans commenced for a library and departmental buildings. Unfortunately, with the onset of the First World War in 1914, all plans were stuck in a limbo and repeated attempts at revival went through arduous stages of design reviews under a succession of Public Works Department architects. Finally in 1934, the well-known architectural firm of Messrs. Edward Reid and Booth from Ceylone, were appointed and plans were revised and amended - as many as 500 new plans being necessary. As per the new vision, a library, an examination hall and zoological, botanical and biochemistry labs were added to the Chepauk campus. The new buildings along with the Senate House formed a very handsome group of buildings. The Times of India reported that, “They (the entire complex) command a magnificent position and the buildings satisfy the eye from all view points, especially from the Marina and the island.” All the structures were stock brick in cement structures with cut stone dressings on their facade. At the time it was possibly the longest building on the Marina seafront. The structure made in the Indo Saracenic style had pointed arches made of granite and an octagonal dome.
The Library itself was a prestigious wing of the University, having been established with a private grant by a Mr. Griffiths in 1907 and then receiving a Darbar grant from the Government of India. The library’s reading room was awe inspiring, with teak wall panelling, bulls eye windows and a soaring ceiling. The hansa and lotus capitals on the arcades and the lotus brackets under the balcony were special features of the building. This structure and the departmental buildings were all adorned with Bharat’s tiles.
Offers were invited from all across the country and after careful thought and deliberation Bharat Tiles was chosen to execute the project. The total area that was paved with Bharat Tiles was 7500 sq ft. The approximate cost of the total work entrusted to Bharat was a staggering Rs. 65,000. The sales register of the company dated 25th January 1936 mentions in full detail the colors and proportions of materials used to make the tiles and other floorings used in the building of the university. The library, with a total floor area of 22000 sq ft, and the capacity to hold 300 tonnes of books, had polished mosaic tiles. The tiles selected were 12x12x1 inches. The terrazzo work consisted of Rose Verona and Verde Antico chips.
The Departmental Building was a beautiful structure with its front courtyard facing the Marina, a carved stone entrance and an adjoining clock tower. As with the library, reinforced concrete staircases in the departmental buildings were provided with specially manufactured bull-nosed, non-slippery, grooved tile-treads with risers to match. Bharats were the go-to suppliers as the designers felt that the ability to withstand heavy pedestrian traffic was of critical importance during selection. In addition, skirting tiles with necessary angles were provided for all principal rooms. The main entrance room, was paved with machine cut and machine polished Indian light greenish coloured marble slabs laid in oriental style to design prepared by the Supervising Architects.
The opening of the Madras University’s new Marina buildings was a landmark event in the city and “attracted considerable attention to the fact that Indian labour, fittings” - Bharat being one of them - “and supervision can attain the highest possible standard. The buildings were pleasing and dignified in treatment and in complete harmony with the general designs which throughout are Indian in character.”
You may also like
-
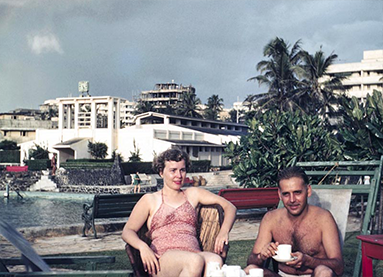 07Beating the British at their own gameWhat better proof of the quality of a solid Indian brand than to be the products of choice for imposing imperial structures which were symbols of British power? The Royal Mint, the Governor's House in Madras were just some of Bharat's most prominent British clients.Read More
07Beating the British at their own gameWhat better proof of the quality of a solid Indian brand than to be the products of choice for imposing imperial structures which were symbols of British power? The Royal Mint, the Governor's House in Madras were just some of Bharat's most prominent British clients.Read More -
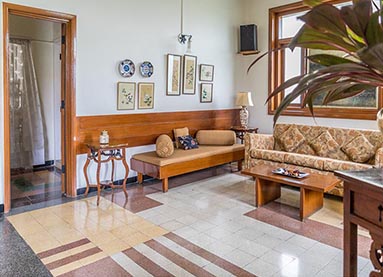 09Deco GlitzSee for yourself the most chic art deco flooring schemes created by Bharat, which were all the rage in the Bombay design circles of the 1930s! Who knows, you may be inspired too?!Read More
09Deco GlitzSee for yourself the most chic art deco flooring schemes created by Bharat, which were all the rage in the Bombay design circles of the 1930s! Who knows, you may be inspired too?!Read More -
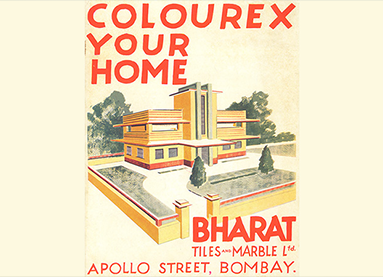 10ColourexA versatile offering, Bharat's Colourex was a brand new material that adorned the facades of many Bombay buildings! From creating retro inspired murals to replicating the look of the Malad stone, Colourex could do anything.Read More
10ColourexA versatile offering, Bharat's Colourex was a brand new material that adorned the facades of many Bombay buildings! From creating retro inspired murals to replicating the look of the Malad stone, Colourex could do anything.Read More


